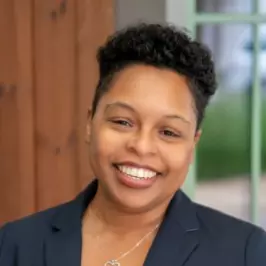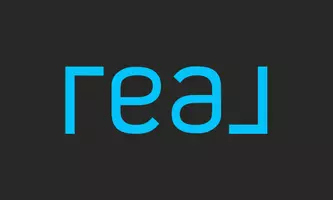$300,000
$300,000
For more information regarding the value of a property, please contact us for a free consultation.
3 Beds
2 Baths
2,053 SqFt
SOLD DATE : 05/02/2025
Key Details
Sold Price $300,000
Property Type Single Family Home
Sub Type Detached Single Family
Listing Status Sold
Purchase Type For Sale
Square Footage 2,053 sqft
Price per Sqft $146
Subdivision Bon Dickey
MLS Listing ID 2025008039
Sold Date 05/02/25
Style Traditional
Bedrooms 3
Full Baths 2
Year Built 1990
Lot Size 1.100 Acres
Property Sub-Type Detached Single Family
Property Description
As you pull into this fully remodeled home on 1.1 acres in the heart of Central, you'll quickly see what makes this property a rare find! Multiple storage buildings and workshops, gorgeous trees, plenty of privacy, and a large screened-in back porch are just the beginning of what this home has to offer.The front yard is a sight to see, featuring a long driveway lined with beautiful crepe myrtle trees, fresh landscaping, a fenced front yard for added security, and a charming front elevation. This is a 3-bedroom home PLUS a bonus room that can easily be converted into a 4th bedroom if needed! Inside, you'll find all-new LVP flooring, fresh paint, and a spacious living room that flows into the breakfast area and kitchen. The kitchen boasts brand-new quartz countertops, new appliances, and excellent lighting. Just beyond the kitchen is an oversized laundry room and the bonus room, perfect for use as a 4th bedroom, office, or playroom. From there, step out to the large screened-in back patio—imagine enjoying your morning coffee surrounded by the sights and sounds of nature. The expansive backyard features multiple large workshops and storage buildings. Located in the highly regarded Central School community and in Flood Zone X, no flood insurance is required. Schedule your showing today!
Location
State LA
County East Baton Rouge
Direction Heading North on Sullivan Rd. take a right on Bon Dickey Dr. house is a ways down and to the left.
Rooms
Primary Bedroom Level First
Dining Room 126
Kitchen 85.68
Interior
Heating Central
Cooling Central Air
Exterior
Private Pool false
Building
Story 1
Foundation Slab
Sewer Septic Tank
Water Public
Schools
Elementary Schools Central Community
Middle Schools Central Community
High Schools Central Community
Others
Acceptable Financing Cash, Conventional, FHA, FMHA/Rural Dev, VA Loan
Listing Terms Cash, Conventional, FHA, FMHA/Rural Dev, VA Loan
Special Listing Condition As Is
Read Less Info
Want to know what your home might be worth? Contact us for a FREE valuation!

Our team is ready to help you sell your home for the highest possible price ASAP






