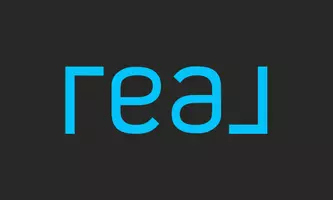$400,000
$400,000
For more information regarding the value of a property, please contact us for a free consultation.
4 Beds
3 Baths
2,670 SqFt
SOLD DATE : 04/18/2025
Key Details
Sold Price $400,000
Property Type Single Family Home
Sub Type Detached Single Family
Listing Status Sold
Purchase Type For Sale
Square Footage 2,670 sqft
Price per Sqft $149
Subdivision Oak Lake
MLS Listing ID 2025007098
Sold Date 04/18/25
Style Traditional
Bedrooms 4
Full Baths 2
HOA Fees $48/ann
HOA Y/N true
Year Built 2020
Lot Size 8,276 Sqft
Property Sub-Type Detached Single Family
Property Description
Welcome to this better-than-new, stunning lakefront home in Oak Lake Subdivision, where comfort, elegance, and picturesque views come together in one incredible package. Top-rated Ascension Parish Schools, this move-in ready home offers breathtaking lake views from both covered back porches and expansive picture windows that span the back of the home—bringing the beauty of the outdoors right into your living space. From the moment you arrive, the curb appeal is undeniable with a professionally landscaped front yard featuring mature trees, sculpted hedges, boxwood-lined flowerbeds and elegant landscape lighting. A full alarm system with cameras is already installed. Inside, the thoughtfully designed floor plan features 4 spacious bedrooms, a dedicated office, a separate formal dining room, a breakfast area, and an upstairs bonus room—ideal for a media room, playroom, or guest retreat. The first floor boasts upgraded vinyl plank flooring throughout, a cozy gas fireplace with a granite surround and wood mantle adds warmth and style to the main living area. The kitchen is a dream for both everyday living & entertaining, equipped with granite countertops, a custom tiled backsplash, under-mount cabinet lighting, top-of-the-line KitchenAid commercial-style stainless steel appliances—including a gas range, refrigerator, dishwasher & built-in microwave. Beautiful cabinetry with hardware, under-mount sinks, & upgraded faucets complete this chef-inspired space. The master suite is your private retreat featuring access to a private porch overlooking the lake. The master bath is luxurious & functional, offering a double vanity, garden tub, separate shower & large walk-in closet.Upstairs, you'll find three generously sized bedrooms, a large bonus room, and a hall bathroom with a vanity and tub/shower combo—perfect for family or guests. Flood Zone X, Never Flooded! Schedule a Showing Today!
Location
State LA
County Ascension
Direction I-10 to ext 179 onto LA 44, going south, Oak Lake Subdivision is 0.7 miles down on the right at the round about. Turn right into the subdivision, then 2nd right on Scarlet Oak Dr, house half way down the street on the left
Rooms
Primary Bedroom Level First
Dining Room 136.74
Kitchen 154.98
Interior
Interior Features Breakfast Bar, Eat-in Kitchen, Attic Access, Ceiling 9'+, Cathedral Ceiling(s), Ceiling Varied Heights, Walk-Up Attic, See Remarks
Heating Central, Gas Heat
Cooling Central Air, Ceiling Fan(s)
Flooring Carpet, Laminate
Fireplaces Type 1 Fireplace, Gas Log, Ventless
Appliance Gas Stove Con, Dryer, Washer
Laundry Electric Dryer Hookup, Washer Hookup, Inside, Washer/Dryer Hookups
Exterior
Exterior Feature Landscaped
Garage Spaces 2.0
Community Features Sidewalks
Utilities Available Cable Connected
Waterfront Description Waterfront,Water Access,Lake Front,Walk To Water
View Y/N true
View Water
Roof Type Shingle
Garage true
Private Pool false
Building
Lot Description Rectangular Lot
Story 2
Foundation Slab: Post Tension Found
Sewer Public Sewer
Water Public
Schools
Elementary Schools Ascension Parish
Middle Schools Ascension Parish
High Schools Ascension Parish
Others
Acceptable Financing Cash, Conventional, FHA, FMHA/Rural Dev, VA Loan
Listing Terms Cash, Conventional, FHA, FMHA/Rural Dev, VA Loan
Special Listing Condition As Is
Read Less Info
Want to know what your home might be worth? Contact us for a FREE valuation!

Our team is ready to help you sell your home for the highest possible price ASAP






