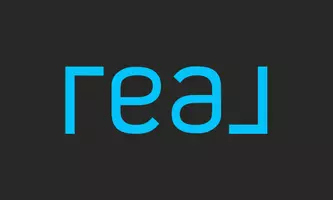$449,000
$449,000
For more information regarding the value of a property, please contact us for a free consultation.
4 Beds
3 Baths
2,987 SqFt
SOLD DATE : 02/14/2025
Key Details
Sold Price $449,000
Property Type Single Family Home
Sub Type Detached Single Family
Listing Status Sold
Purchase Type For Sale
Square Footage 2,987 sqft
Price per Sqft $150
Subdivision Manchac Place
MLS Listing ID 2025002825
Sold Date 02/14/25
Style Traditional
Bedrooms 4
Full Baths 3
HOA Fees $54/ann
HOA Y/N true
Year Built 2000
Lot Size 0.400 Acres
Property Sub-Type Detached Single Family
Property Description
Here's a great family home in popular Manchac Place. Convenient location to interstate, restaurants, shopping and schools. 2987 square feet of living area features 4 very spacious bedrooms, 2 upstairs, 2 downstairs. 3 full baths. 13 closets in this home offer plenty of storage. Kitchen adjacent to breakfast area, formal dining, large utility room and office. Family room is large with fireplace and built-ins. Primary bedroom is large with ensuite featuring double vanities and 2 large closets. Screened porch overlooks gunite pool with wall water feature and another large patio for grilling. This home sits on a lovely lot with views of the lake in backyard. Flood zone X. There is a whole home generator installed for power outages. Don't let this one slip away!
Location
State LA
County Ascension
Direction Old Perkins Road to Bluff Road. Left onto Manchac Place Road. House on right.
Rooms
Primary Bedroom Level First
Dining Room 165
Kitchen 154
Interior
Interior Features Attic Access, Built-in Features, Ceiling 9'+, Computer Nook, Crown Molding, High Speed Internet, Attic Storage, Multiple Attics, Walk-Up Attic
Heating 2 or More Units Heat, Central, Zoned
Cooling 2 or More Units Cool, Zoned, Ceiling Fan(s)
Flooring Carpet, Ceramic Tile, Laminate
Fireplaces Type 1 Fireplace, Gas Log
Equipment Generator: Whole House
Appliance Electric Cooktop, Dishwasher, Disposal, Microwave, Range/Oven, Refrigerator, Self Cleaning Oven, Electric Water Heater, Range Hood, Gas Water Heater
Laundry Electric Dryer Hookup, Washer Hookup, Inside, Washer/Dryer Hookups
Exterior
Exterior Feature Landscaped, Rain Gutters
Garage Spaces 2.0
Fence Full, Wrought Iron
Pool In Ground, Gunite
Community Features Clubhouse, Community Pool, Sidewalks
Utilities Available Cable Connected
Waterfront Description Waterfront,Water Access,Lake Front,Walk To Water
View Y/N true
View Water
Roof Type Shingle
Garage true
Private Pool true
Building
Story 2
Foundation Slab
Sewer Public Sewer
Water Public
Schools
Elementary Schools Ascension Parish
Middle Schools Ascension Parish
High Schools Ascension Parish
Others
Acceptable Financing Cash, Conventional
Listing Terms Cash, Conventional
Special Listing Condition As Is
Read Less Info
Want to know what your home might be worth? Contact us for a FREE valuation!

Our team is ready to help you sell your home for the highest possible price ASAP






