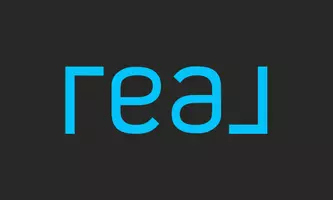$309,500
$309,500
For more information regarding the value of a property, please contact us for a free consultation.
3 Beds
2 Baths
1,689 SqFt
SOLD DATE : 04/30/2025
Key Details
Sold Price $309,500
Property Type Single Family Home
Sub Type Detached
Listing Status Sold
Purchase Type For Sale
Square Footage 1,689 sqft
Price per Sqft $183
Subdivision Ashton Parc
MLS Listing ID 2492435
Sold Date 04/30/25
Style Traditional
Bedrooms 3
Full Baths 2
Construction Status Excellent
HOA Fees $29/ann
HOA Y/N Yes
Year Built 2020
Property Sub-Type Detached
Property Description
Experience comfortable living in this gorgeous home nestled in beautiful Ashton Parc Subdivision. At just 5 years old, this home offers the peace of mind and modern comforts of a newer build. Boasting an open concept living space with soaring 10 ft ceilings, this inviting home offers an enchanting pond view and a cozy corner fireplace with granite surround, perfect for relaxing evenings. The dining area is ideal for gatherings, complemented by additional counter seating in the kitchen, which features stunning 3cm granite, sleek stainless appliances, a 5-burner gas range, and elegant white shaker cabinets adorned with crown molding and brushed gold hardware.
The primary suite is a true retreat, complete with a tranquil view of the pond, an ensuite bath featuring a luxurious soaking tub, a separate shower, and a dual vanity featuring 3cm granite, as well as a spacious walk-in closet. A built-in office nook and spacious laundry room add to the home's functionality, while the attached 2-car garage ensures convenience.
A well-designed split floor plan with two additional bedrooms offers enhanced privacy and flexibility. The shared bath features chic white shaker cabinetry and 3cm granite countertops. Step outside to unwind and enjoy the peaceful ambiance and picturesque pond view from the comfort of the covered patio. This is an impeccable choice for discerning buyers in search of modern elegance and tranquility.
Additional features include gas tankless water heater, Kwikset Keypad Entry Deadbolt, video doorbell, and hardwired network with security cameras.
Make your appointment today!
Location
State LA
County St Tammany
Interior
Interior Features Ceiling Fan(s), Granite Counters, Pantry
Heating Central, Gas
Cooling Central Air, 1 Unit
Fireplaces Type Gas
Fireplace Yes
Appliance Dishwasher, Microwave, Oven, Range
Exterior
Parking Features Attached, Garage, Two Spaces
Water Access Desc Public
Roof Type Shingle
Porch Concrete, Covered
Building
Lot Description Outside City Limits, Rectangular Lot, Pond on Lot
Entry Level One
Foundation Slab
Sewer Public Sewer
Water Public
Architectural Style Traditional
Level or Stories One
Construction Status Excellent
Others
Tax ID 101083
Financing VA
Special Listing Condition None
Read Less Info
Want to know what your home might be worth? Contact us for a FREE valuation!

Our team is ready to help you sell your home for the highest possible price ASAP

Bought with Engel & Völkers New Orleans






