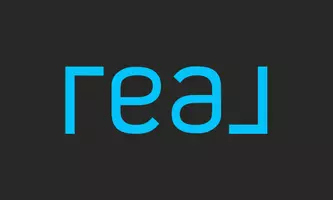$279,900
$279,900
For more information regarding the value of a property, please contact us for a free consultation.
3 Beds
2 Baths
1,617 SqFt
SOLD DATE : 03/12/2025
Key Details
Sold Price $279,900
Property Type Single Family Home
Sub Type Detached Single Family
Listing Status Sold
Purchase Type For Sale
Square Footage 1,617 sqft
Price per Sqft $173
Subdivision Highland Lakes
MLS Listing ID 2025004404
Sold Date 03/12/25
Style French
Bedrooms 3
Full Baths 2
HOA Fees $35/ann
HOA Y/N true
Year Built 2025
Lot Size 9,016 Sqft
Property Sub-Type Detached Single Family
Property Description
Receive up to $7,464 in incentives on this MOVE IN READY, new construction home Discover the Iris French I floor plan by Manuel Builders—a thoughtfully designed 3-bedroom, 2-bathroom Energy Star-certified home that seamlessly blends modern amenities with classic charm. Currently available in the Highland Lakes community in Denham Springs, Louisiana, this 1,617-square-foot residence offers both comfort and convenience. The spacious master suite, located at the rear for enhanced privacy, features a generous en-suite bathroom and a walk-in closet that conveniently connects to the large utility room. The inviting living area showcases two stunning wood-wrapped ceiling beams, adding an elegant focal point to the space. The gourmet kitchen is equipped with a freestanding gas range, stainless steel appliances, 3cm granite countertops, and custom-built cabinetry. An island painted in a beautiful accent color, gold pendant lights, and a dining chandelier enhance the kitchen's appeal. Elegant finishes, such as New Orleans-style crown molding and vinyl plank flooring, adorn the foyer, living room, and primary bedroom, while ceramic tile graces the wet areas. Energy-efficient features, including a tankless water heater, contribute to the home's Energy Star certification, ensuring reduced utility bills and a smaller environmental footprint. Highland Lakes is a vibrant neighborhood offering residents easy access to local amenities like the Juban Road Shopping Center.
Location
State LA
County Livingston
Direction North on HWY66, right on Arnold rd., turn Right on Dunn Road and the subdivision is on your left.
Rooms
Primary Bedroom Level First
Dining Room 117.8816
Kitchen 136.8356
Interior
Interior Features Attic Access, Ceiling 9'+, Crown Molding
Heating Central
Cooling Central Air, Ceiling Fan(s)
Flooring Carpet, Ceramic Tile, Other
Appliance Gas Stove Con, Dishwasher, Disposal, Microwave, Range/Oven, Stainless Steel Appliance(s), Tankless Water Heater
Laundry Inside
Exterior
Exterior Feature Landscaped
Fence None
Roof Type Shingle
Garage true
Private Pool false
Building
Story 1
Foundation Slab
Sewer Public Sewer
Water Public
Schools
Elementary Schools Livingston Parish
Middle Schools Livingston Parish
High Schools Livingston Parish
Others
Acceptable Financing Cash, Conventional, FHA, FMHA/Rural Dev, VA Loan
Listing Terms Cash, Conventional, FHA, FMHA/Rural Dev, VA Loan
Read Less Info
Want to know what your home might be worth? Contact us for a FREE valuation!

Our team is ready to help you sell your home for the highest possible price ASAP






