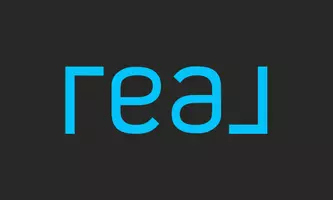$354,900
$354,900
For more information regarding the value of a property, please contact us for a free consultation.
3 Beds
2 Baths
1,896 SqFt
SOLD DATE : 02/18/2025
Key Details
Sold Price $354,900
Property Type Single Family Home
Sub Type Detached Single Family
Listing Status Sold
Purchase Type For Sale
Square Footage 1,896 sqft
Price per Sqft $187
Subdivision Beaver Creek
MLS Listing ID 2025002927
Sold Date 02/18/25
Style Traditional
Bedrooms 3
Full Baths 2
HOA Fees $31/ann
HOA Y/N true
Year Built 2020
Lot Size 8,712 Sqft
Property Sub-Type Detached Single Family
Property Description
Situated at the end of a quiet dead-end street and backed up to a wooded area, this 3-bedroom, 3-bath home in Beaver Creek Subdivision offers both privacy and comfort. The white painted brick exterior, accented by wood lintels above the windows, adds timeless charm and character. Inside, the open floor plan is filled with natural light and warm wood floors, creating a welcoming space to gather and relax. The kitchen is thoughtfully designed with quartz countertops, a complementing tile backsplash, a spacious island, and a walk-in pantry. Stainless appliances, a built-in microwave, a wall oven, and a 6-burner gas stovetop make it as functional as it is stylish. The living room offers a cozy yet modern feel with a sleek ventless gas fireplace, a beautifully crafted wood mantle, floating shelves, and built-ins, perfect for displaying your favorite pieces. The expansive primary suite includes a recessed ceiling and an en suite bath designed for relaxation with separate vanities, a large soaking tub framed by a picture window with plantation shutters for privacy, a walk-in tile shower, and a generous walk-in closet. Step outside to the covered patio and take in the peaceful surroundings. With no neighbors directly behind you or to the right, the wooded backdrop adds an extra layer of privacy, making this home a quiet and comfortable place to settle in. Call to schedule your showing today!
Location
State LA
County East Baton Rouge
Direction HWY 61 TO PLAINS PORT HUDSON TO BEAVER CREEK BLVD LEFT ON FAIRWAY VIEW DR
Rooms
Family Room 320
Primary Bedroom Level First
Interior
Interior Features Attic Access, Built-in Features, Ceiling 9'+, Tray Ceiling(s), Crown Molding
Heating Central, Gas Heat
Cooling Central Air, Ceiling Fan(s)
Flooring Carpet, Ceramic Tile, Wood
Fireplaces Type 1 Fireplace, Ventless
Laundry Inside
Exterior
Exterior Feature Landscaped, Lighting
Utilities Available Cable Connected
Garage true
Private Pool false
Building
Story 1
Foundation Slab
Sewer Public Sewer
Water Public
Schools
Elementary Schools Zachary Community
Middle Schools Zachary Community
High Schools Zachary Community
Others
Acceptable Financing Cash, Conventional, FHA, VA Loan
Listing Terms Cash, Conventional, FHA, VA Loan
Special Listing Condition As Is
Read Less Info
Want to know what your home might be worth? Contact us for a FREE valuation!

Our team is ready to help you sell your home for the highest possible price ASAP






