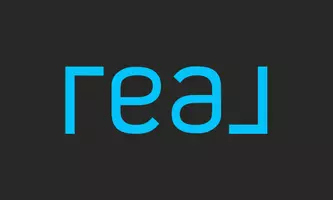$199,999
$199,999
For more information regarding the value of a property, please contact us for a free consultation.
3 Beds
2 Baths
1,750 SqFt
SOLD DATE : 12/06/2024
Key Details
Sold Price $199,999
Property Type Single Family Home
Sub Type Detached Single Family
Listing Status Sold
Purchase Type For Sale
Square Footage 1,750 sqft
Price per Sqft $114
Subdivision Crystal Place
MLS Listing ID 2024021877
Sold Date 12/06/24
Style Traditional
Bedrooms 3
Full Baths 2
Year Built 1987
Lot Size 0.580 Acres
Property Sub-Type Detached Single Family
Property Description
Very well maintained home on over 1/2 acre corner, shaded lot. Fridge, dryer, microwave and 2 Morgan buildings to remain at no value. Kitchen has plenty of space to move around, a 36" gas range/oven with center griddle, a large peninsula, extra counter top space and custom built cabinets. Large walk-in pantry with built-in shelving and washer/dryer off the kitchen area. Den/dining area is open and has custom built-in cabinetry. The primary bedroom has a wider entry door and large walk-in closet. Primary bath has extra large walk-in shower and spacious walk-in closet. The hall is 40" wide to allow for easy access for wheelchair if needed. Two other spacious bedrooms with large closets in each room. Ceiling fans throughout the home. Nice Berber carpet only in bedrooms, ceramic tile in all other areas. You will find more than ample storage space/workshop area as carport storage room is 30' x 8', plus there are two Morgan Buildings in back yard. One is 8' X 8' and is enclosed within a chain length fence, the other is 12' x 23' with electricity and A/C. Vinyl soffit and facia help to lower maintenance on home. Gas heat, hot water, and range/oven. This home to be sold as-is! Eleven heirs to this home....This home did not flood in 2016.
Location
State LA
County East Baton Rouge
Direction From Joor and Hooper, head north on Joor, take right on Denham Rd. About a mile Crystal Place will be on the right, turn into Crystal Place and go to 1st stop sign, house on left corner.
Rooms
Primary Bedroom Level Main
Dining Room 182
Kitchen 156.25
Interior
Interior Features Attic Access, Attic Storage, Breakfast Bar, Built-in Features, Eat-in Kitchen
Heating Central, Gas Heat
Cooling Central Air, Ceiling Fan(s)
Flooring Carpet, Ceramic Tile
Appliance Gas Stove Con, Washer, Gas Cooktop, Dishwasher, Gas Water Heater, Microwave, Range/Oven, Refrigerator, Self Cleaning Oven
Laundry Laundry Room, Electric Dryer Hookup, Washer Hookup, Gas Dryer Hookup, Inside, Washer/Dryer Hookups
Exterior
Exterior Feature Landscaped, Lighting
Garage Spaces 2.0
Fence Chain Link, Partial
Utilities Available Cable Connected
Roof Type Composition
Private Pool false
Building
Lot Description Corner Lot, Rectangular Lot, Shade Tree(s)
Story 1
Foundation Slab
Sewer Public Sewer
Water Public
Schools
Elementary Schools Central Community
Middle Schools Central Community
High Schools Central Community
Others
Acceptable Financing Cash, Conventional, FHA, FMHA/Rural Dev
Listing Terms Cash, Conventional, FHA, FMHA/Rural Dev
Special Listing Condition As Is
Read Less Info
Want to know what your home might be worth? Contact us for a FREE valuation!

Our team is ready to help you sell your home for the highest possible price ASAP






