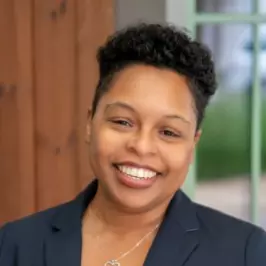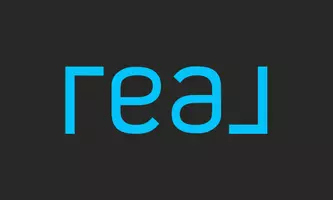$432,500
$439,900
1.7%For more information regarding the value of a property, please contact us for a free consultation.
4 Beds
2 Baths
2,057 SqFt
SOLD DATE : 01/22/2025
Key Details
Sold Price $432,500
Property Type Single Family Home
Sub Type Detached
Listing Status Sold
Purchase Type For Sale
Square Footage 2,057 sqft
Price per Sqft $210
Subdivision Merrywood
MLS Listing ID 2478408
Sold Date 01/22/25
Style Traditional
Bedrooms 4
Full Baths 2
Construction Status New Construction
HOA Fees $5/ann
HOA Y/N Yes
Year Built 2024
Lot Size 0.895 Acres
Acres 0.895
Property Sub-Type Detached
Property Description
Nestled in the peaceful Merrywood Estates of Folsom, this brand new home sits on an oversized corner lot just under an acre, offering tree-lined serenity and privacy. The open floorplan features a living area with a wall of windows, allowing natural light to flood in and providing picturesque backyard views. Enjoy cozy evenings by the brick, wood-burning fireplace. The home features beautiful lighting, a light neutral color scheme, and 10-foot ceilings throughout.
The kitchen is a chef's dream, with a large center island with pendant lights, stainless steel appliances, stunning quartz countertops, a tile backsplash, and a modern hood vent. The kitchen sink is perfectly positioned beneath windows that offer lovely front yard views. This home offers 4 bedrooms and 2 full baths, with a split floorplan for added privacy.
The primary suite is a retreat, complete with a custom closet, quartz countertops, dual sinks, soaking tub, and separate shower.
Living in Folsom means embracing scenic beauty, unique charm, and peaceful surroundings. Make this exquisite home yours and enjoy the best of what Folsom has to offer.
Location
State LA
County St Tammany
Interior
Interior Features Attic, Ceiling Fan(s), Carbon Monoxide Detector, Pantry, Pull Down Attic Stairs, Stone Counters, Stainless Steel Appliances
Heating Central
Cooling Central Air
Fireplaces Type Wood Burning
Fireplace Yes
Appliance Dishwasher, Disposal, Microwave, Oven, Range
Exterior
Exterior Feature Permeable Paving
Parking Features Attached, Garage, Two Spaces, Driveway, Garage Door Opener
Pool None
Water Access Desc Public
Roof Type Shingle
Porch Concrete, Covered
Building
Lot Description Corner Lot, Outside City Limits, Oversized Lot
Entry Level One
Foundation Slab
Sewer Treatment Plant
Water Public
Architectural Style Traditional
Level or Stories One
New Construction Yes
Construction Status New Construction
Schools
Elementary Schools Stpsb
Middle Schools Stpsb
High Schools Stpsb
Others
Financing Conventional
Special Listing Condition None
Read Less Info
Want to know what your home might be worth? Contact us for a FREE valuation!

Our team is ready to help you sell your home for the highest possible price ASAP

Bought with Berkshire Hathaway HomeServices Preferred, REALTOR






