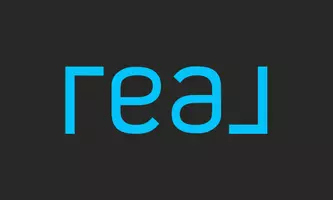$315,000
$315,000
For more information regarding the value of a property, please contact us for a free consultation.
4 Beds
3 Baths
1,886 SqFt
SOLD DATE : 10/01/2024
Key Details
Sold Price $315,000
Property Type Single Family Home
Sub Type Detached Single Family
Listing Status Sold
Purchase Type For Sale
Square Footage 1,886 sqft
Price per Sqft $167
Subdivision Rural Tract (No Subd)
MLS Listing ID 2024018493
Sold Date 10/01/24
Style Traditional
Bedrooms 4
Full Baths 2
Year Built 2023
Lot Size 0.282 Acres
Property Sub-Type Detached Single Family
Property Description
Welcome to Your Dream Home in Castle Estates Edgard, LA Imagine stepping into this stunning new construction, nestled in a quiet and serene neighborhood. As you approach, the brick mailbox and ceramic-coated window tint immediately catch your eye, adding both curb appeal and practical energy efficiency. Upon entering, you'll be greeted by the warm glow of LED lighting, setting a modern, welcoming tone in the family room and master bedroom. The thoughtful design continues in the master suite, where you'll find a luxurious custom-built shower and closet, complemented by elegant granite and quartz countertops in the master bath. The open floor plan showcases the home's impressive 9- and 11-foot ceilings, which create a spacious, airy feel throughout. The vaulted ceiling in the family room adds an extra touch of drama, while the double garage, with its own soaring 11-foot ceilings, offers ample room for storage or a personal workshop. The attention to detail extends to the exterior, with custom black gutters and a durable post-tension slab foundation that ensures long-lasting structural integrity. Step outside to the expansive covered patio, an ideal space for hosting barbecues or simply unwinding after a long day. Throughout the home, the refined touch of crown molding adds elegance, while the fourth bedroom, with its impressive 11-foot ceiling, offers versatility it could easily serve as a home office. And with a total electric setup, this home is designed for modern, energy-efficient living. The accent wall in the dining area adds a pop of visual interest, and the built-in bar in the family room is perfect for entertaining. Cozy up by the electric fireplace, complete with ambient lighting, for those evenings when you want to relax in style. With ample storage space throughout, you'll have plenty of room to stay organized and clutter-free. To top it all off, the seller is highly motivated and willing to assist with buyer's closing costs.
Location
State LA
County St. James
Rooms
Kitchen 132.8
Interior
Heating Central
Cooling Central Air
Exterior
Garage Spaces 2.0
Private Pool false
Building
Story 1
Foundation Slab: Post Tension Found
Sewer Public Sewer
Water Public
Schools
Elementary Schools St James Parish
Middle Schools St James Parish
High Schools St James Parish
Others
Acceptable Financing Cash, Conventional, FHA, FMHA/Rural Dev
Listing Terms Cash, Conventional, FHA, FMHA/Rural Dev
Special Listing Condition As Is
Read Less Info
Want to know what your home might be worth? Contact us for a FREE valuation!

Our team is ready to help you sell your home for the highest possible price ASAP






