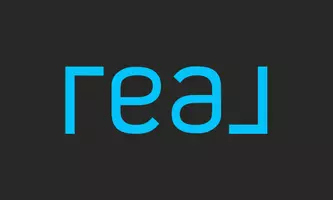$439,900
$439,900
For more information regarding the value of a property, please contact us for a free consultation.
3 Beds
3 Baths
2,060 SqFt
SOLD DATE : 08/20/2024
Key Details
Sold Price $439,900
Property Type Single Family Home
Sub Type Detached Single Family
Listing Status Sold
Purchase Type For Sale
Square Footage 2,060 sqft
Price per Sqft $213
Subdivision Nina Plantation
MLS Listing ID 2024017779
Sold Date 08/20/24
Style Traditional
Bedrooms 3
Full Baths 2
Year Built 2012
Lot Size 0.980 Acres
Property Sub-Type Detached Single Family
Property Description
Welcome to your dream home on the stunning Fausse Bayou! This exceptionally custom-built 3-bedroom, 2.5-bathroom waterfront property offers an unparalleled living experience. From the moment you step inside, you'll be captivated by the exquisite details, including the rich wood floors, Australian Cypress wood beams, and elegant crown molding throughout. The heart of the home is the gourmet kitchen, featuring slab granite countertops, stainless steel appliances, a custom hood vent, a gas stove, and charming Old Chicago brick floors. With all major movable appliances remaining, this kitchen is ready for both casual meals and grand gatherings. The spacious primary bedroom is a serene retreat, complete with an en suite bath that boasts dual vanities, a soaking tub, a separate shower, and a huge walk-in closet. The additional bedrooms share a convenient Jack and Jill bathroom, offering both comfort and privacy. Need extra space? There's a versatile room perfect for an office or a kids' playroom. Entertain guests in style in the large great room with a cozy fireplace, or take the party outside to the massive 900-square-foot covered patio, where an outdoor wood-burning fireplace awaits. This home is designed for both intimate gatherings and large celebrations. Practicality meets luxury with new double-pane windows (with a lifetime transferable warranty), a whole-home Generac generator, and a comprehensive gutter system. The beautifully landscaped property is complemented by a fully decked attic over the carport, providing ample storage. The home is under a yearly termite contract, and the private sewerage system has been inspected and serviced, ready for new owners. Plus, the updated HVAC ducts ensure comfort year-round. This is more than just a house; it's a perfect representation of design and craftsmanship, where every detail has been thoughtfully considered. Don't miss the opportunity to make this exceptional property your new home!
Location
State LA
County Pointe Coupee
Direction From HWY LA 415 take HWY LA 414 (Ventress Rd). Property will be appox. a quarter mile on your right.
Rooms
Kitchen 366
Interior
Interior Features Ceiling 9'+, Crown Molding
Heating Central
Cooling Central Air, Ceiling Fan(s)
Flooring Ceramic Tile, Wood
Fireplaces Type Outside, 2 Fireplaces, Gas Log, Wood Burning
Equipment Generator: Whole House
Appliance Gas Cooktop, Dishwasher, Disposal, Microwave, Refrigerator, Oven, Range Hood, Stainless Steel Appliance(s)
Laundry Inside
Exterior
Exterior Feature Landscaped, Outdoor Speakers, Lighting, Rain Gutters
Garage Spaces 2.0
Fence Chain Link, Full
Waterfront Description Waterfront,Lake Front,Walk To Water
View Y/N true
View Water
Roof Type Shingle
Garage true
Private Pool false
Building
Lot Description Rectangular Lot
Story 1
Foundation Slab
Sewer Mechan. Sewer
Water Public
Schools
Elementary Schools Pointe Coupee Parish
Middle Schools Pointe Coupee Parish
High Schools Pointe Coupee Parish
Others
Acceptable Financing Cash, Conventional, FHA, FMHA/Rural Dev, VA Loan
Listing Terms Cash, Conventional, FHA, FMHA/Rural Dev, VA Loan
Special Listing Condition As Is
Read Less Info
Want to know what your home might be worth? Contact us for a FREE valuation!

Our team is ready to help you sell your home for the highest possible price ASAP






