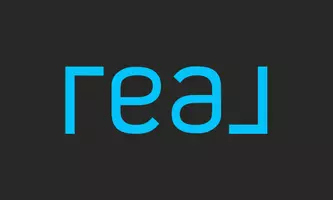$241,000
$241,000
For more information regarding the value of a property, please contact us for a free consultation.
3 Beds
2 Baths
1,908 SqFt
SOLD DATE : 03/20/2024
Key Details
Sold Price $241,000
Property Type Single Family Home
Sub Type Detached Single Family
Listing Status Sold
Purchase Type For Sale
Square Footage 1,908 sqft
Price per Sqft $126
Subdivision Ascension Trace
MLS Listing ID 2024004644
Sold Date 03/20/24
Style Traditional
Bedrooms 3
Full Baths 2
HOA Fees $18/ann
HOA Y/N true
Year Built 2004
Lot Size 10,890 Sqft
Property Sub-Type Detached Single Family
Property Description
Welcome to your dream home! This immaculate 3-bedroom, 2-bathroom residence boasts 1908 sq ft of well-designed living space and an inviting open floor plan. You'll love the excellent curb appeal and low-maintenance landscaping. Step inside to discover a home in well-maintained condition featuring new wooden floors installed in the living room and hallway and new laminate flooring in the primary room. Freshly painted walls complement the spacious interior and generously sized bedrooms. Upgrades include a new hot-water heater, brand-new dishwasher, new shower heads in both bathrooms and a freshly pressure-washed driveway. Roof was replaced only 5 years ago. The master bath is a retreat, showcasing a double vanity, separate shower, garden soaker tub, and a walk-in closet. In the heart of the home, the kitchen is a chef's delight, offering an eat-at breakfast bar, granite countertops, a pantry, and stainless steel appliances. Located in a tranquil neighborhood with friendly neighbors, clean streets, and manicured lawns, this home offers a serene living environment. Don't miss the opportunity to make this wonderful home yours. Schedule your private showing today.
Location
State LA
County Ascension
Direction Follow LA-22 W to Hemingway Dr in Darrow Turn left onto LA-22 W/John Leblanc Blvd Continue to follow LA-22 W At the traffic circle, take the 1st exit and stay on LA-22 W Turn left onto Hemingway Dr Destination will be on your right
Rooms
Kitchen 180.96
Interior
Interior Features Breakfast Bar, Ceiling 9'+
Heating Central
Cooling Central Air
Appliance Dishwasher, Refrigerator
Laundry Electric Dryer Hookup, Washer Hookup
Exterior
Garage Spaces 2.0
Fence Partial
Utilities Available Cable Connected
Garage true
Private Pool false
Building
Story 1
Foundation Slab
Water Public
Schools
Elementary Schools Ascension Parish
Middle Schools Ascension Parish
High Schools Ascension Parish
Others
Acceptable Financing Cash, Conventional, FHA, VA Loan
Listing Terms Cash, Conventional, FHA, VA Loan
Read Less Info
Want to know what your home might be worth? Contact us for a FREE valuation!

Our team is ready to help you sell your home for the highest possible price ASAP






