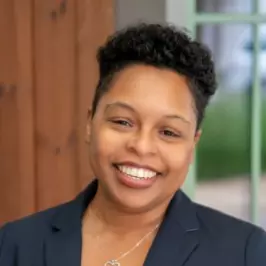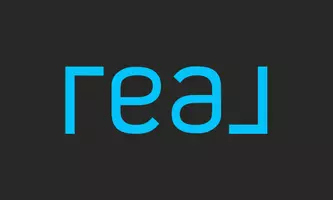$420,000
$420,000
For more information regarding the value of a property, please contact us for a free consultation.
4 Beds
2 Baths
2,113 SqFt
SOLD DATE : 01/11/2024
Key Details
Sold Price $420,000
Property Type Single Family Home
Sub Type Detached Single Family
Listing Status Sold
Purchase Type For Sale
Square Footage 2,113 sqft
Price per Sqft $198
Subdivision Riverton
MLS Listing ID 2024000608
Sold Date 01/11/24
Style Traditional
Bedrooms 4
Full Baths 2
HOA Fees $14/ann
HOA Y/N true
Year Built 2024
Lot Size 9,147 Sqft
Property Sub-Type Detached Single Family
Property Description
Open House -Wednesday - Sunday from 1-5 p.m. This 4 BR 2 Bath New Construction with custom Outdoor Kitchen is the very popular CLAIBORNE Plan by Trinity Construction Group. J-Swing Oversized Garage with storage area, tall ceilings, crown molding throughout most of home including all bedrooms. Outdoor kitchen, large back porch overlooking subdivision lake. Kitchen has oversized island, upgraded appliances, gas cooktop, cabinets to the ceiling with glass doors on top cabinets, wine fridge, pot drawers, walk in pantry. Oversized owner's suite has huge walk in closet with double dresser built in, shoe shelves, extra large soaking tub, enormous custom tiled shower and more. There are 3 more bedrooms and a large hall bath and mudbench area. Standard Features of Trinity Homes in Riverton include: A Great Room with Large open Livi ng, Dining and Kitchen with SS Appliances, 3 cm Granite/Quartz Countertops in Kitchen and Baths, high ceilings, 5' Soaking Tub in Master with custom built shower and double vanity, Flooring - Rigid Core Vinyl Laminate Wood Plank Flooring, No Carpet, Crown Molding in most rooms, ceiling fans in all bedrooms and much more. Fencing and Gutters are not included in the price of this home.
Location
State LA
County Ascension
Direction 1 minute west of corner Hwy 22 and 44 in Darrow, LA. turn right by the Cabin Restaurant. Subdivision will be on your right.
Rooms
Kitchen 160.5208
Interior
Heating Central, Gas Heat
Cooling Central Air
Exterior
Garage Spaces 2.0
Waterfront Description Waterfront
Garage true
Private Pool false
Building
Lot Description Rectangular Lot
Story 1
Foundation Slab
Sewer Public Sewer
Water Public
Schools
Elementary Schools Ascension Parish
Middle Schools Ascension Parish
High Schools Ascension Parish
Others
Acceptable Financing Cash, Conventional, FHA, VA Loan
Listing Terms Cash, Conventional, FHA, VA Loan
Read Less Info
Want to know what your home might be worth? Contact us for a FREE valuation!

Our team is ready to help you sell your home for the highest possible price ASAP






