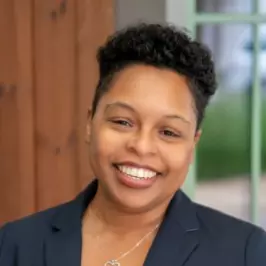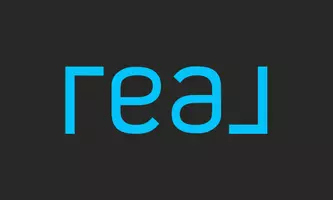$639,900
$639,900
For more information regarding the value of a property, please contact us for a free consultation.
4 Beds
4 Baths
2,350 SqFt
SOLD DATE : 07/28/2022
Key Details
Sold Price $639,900
Property Type Single Family Home
Sub Type Detached Single Family
Listing Status Sold
Purchase Type For Sale
Square Footage 2,350 sqft
Price per Sqft $272
Subdivision Hidden Lakes
MLS Listing ID 2022011879
Sold Date 07/28/22
Style Traditional
Bedrooms 4
Full Baths 3
HOA Fees $33/ann
HOA Y/N true
Year Built 2022
Lot Size 1.220 Acres
Property Sub-Type Detached Single Family
Property Description
OPEN HOUSE Thursday 02/24!! Custom built home by Ryan Ingram Builders on over an acre lot in the new, up and coming pristine community, Hidden Lakes of Ascension. The local and highly reputable Ryan Ingram Builders comes with over 35 years of experience, prides themselves in their craftsmanship and the attention paid to detail. Every home comes with luxury hand-selected finishes. This farmhouse style home sits on a private, very large and peaceful corner lot. The back porch is seriously giant and complete with a full outdoor kitchen looking out to the secluded back yard which has plenty of space for a pool and more. The four bedroom three and a half bathroom home is truly captivating and cuts no corners. As you arrive you will love the large, charming front porch and upgraded exterior lighting. Entering into the home you are instantly captured by the tall, vaulted ceilings in the massive great room and the open layout to the kitchen. Kitchen complete with top of the line gas cook top, quartz countertops, custom cabinets, huge walk-in pantry and a spacious island. Tons of windows and natural lighting along with the vaulted ceilings and sizable layout makes this home great for entertaining guest. The master bedroom is complete with cathedral ceilings and an amazing walk-in custom closet. The en suite bathroom has two separate vanities, a sitting area, water closet and a gorgeous, one of a kind custom shower. Another perk is the home contains a mudroom with bench area right off of garage near the laundry room and powder room. Plenty of storage and linen closets throughout. Additional features include underground utilities, tankless water heater, dirt pad for a shop and an extra warranty package! Location- GPS Tommy King Rd, Prairieville. This will bring you to Karmen St. Continue until you get to Collyns Cove, Take a Right, and the property is on the right.
Location
State LA
County Ascension
Direction On US-61 S Turn left onto Germany Rd. Turn left onto LA 931 E then a mile down the road turn left onto Karmen St. Subdivision located down Karmen St. (Previously known as Tommy King Rd.) Turn Right on Collyns Cove, Property is located on the right.
Rooms
Kitchen 223.85
Interior
Interior Features Vaulted Ceiling(s)
Heating Central
Cooling Central Air, Ceiling Fan(s)
Flooring Wood
Fireplaces Type Outside, Gas Log
Appliance Gas Cooktop, Dishwasher, Disposal, Microwave, Oven, Gas Water Heater, Stainless Steel Appliance(s), Tankless Water Heater
Laundry Inside
Exterior
Exterior Feature Outdoor Kitchen, Lighting
Garage Spaces 2.0
Roof Type Shingle
Garage true
Private Pool false
Building
Story 1
Foundation Slab: Post Tension Found
Sewer Comm. Sewer
Water Public
Schools
Elementary Schools Ascension Parish
Middle Schools Ascension Parish
High Schools Ascension Parish
Others
Acceptable Financing Cash, Conventional, FHA, FMHA/Rural Dev, VA Loan
Listing Terms Cash, Conventional, FHA, FMHA/Rural Dev, VA Loan
Special Listing Condition As Is
Read Less Info
Want to know what your home might be worth? Contact us for a FREE valuation!

Our team is ready to help you sell your home for the highest possible price ASAP






