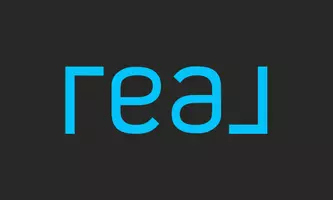$419,998
$419,998
For more information regarding the value of a property, please contact us for a free consultation.
4 Beds
3 Baths
2,928 SqFt
SOLD DATE : 08/30/2022
Key Details
Sold Price $419,998
Property Type Single Family Home
Sub Type Detached Single Family
Listing Status Sold
Purchase Type For Sale
Square Footage 2,928 sqft
Price per Sqft $143
Subdivision Magnolia Run
MLS Listing ID 2022013645
Sold Date 08/30/22
Style Ranch
Bedrooms 4
Full Baths 3
Lot Size 0.566 Acres
Property Sub-Type Detached Single Family
Property Description
Wonderful opportunity to own a custom home on ½ acre with a gunite pool and located just minutes from the new high school being built in Prairieville! With four bedrooms plus a dedicated office, this triple split floorplan is perfect for working remotely or doing schoolwork. This beautiful home features fresh paint, real wood floors, custom cabinets and built-ins, high ceilings with elegant crown molding, large island in the kitchen, and lots of light. Spend your leisure time relaxing in the pool or grilling on the over-sized patio. The fenced backyard also has a pool house with a half bath and space to store your pool toys and equipment. There have been many updates including a new roof in 2018, both AC units replaced in 2020, new fencing, most windows replaced in 2021, new hot water heater, new pool equipment, and more (ask your agent for the complete list). Flood zone X and did not flood in 2016!
Location
State LA
County Ascension
Direction Airline Hwy to LA-42E, right on LA-44, left on LA-933, right on Wesley Evans Rd, home is on the right.
Rooms
Kitchen 229.5
Interior
Interior Features Attic Access, Built-in Features, Ceiling 9'+, Ceiling Varied Heights, Crown Molding
Heating 2 or More Units Heat, Central, Gas Heat
Cooling 2 or More Units Cool, Central Air, Ceiling Fan(s)
Flooring Carpet, Ceramic Tile, Wood
Fireplaces Type 1 Fireplace, Wood Burning
Appliance Gas Stove Con, Gas Cooktop, Dishwasher, Disposal, Microwave, Oven
Laundry Electric Dryer Hookup, Washer Hookup, Inside
Exterior
Exterior Feature Lighting
Garage Spaces 4.0
Fence Full, Privacy, Wood
Pool Gunite, In Ground
Utilities Available Cable Connected
Roof Type Shingle
Garage true
Private Pool true
Building
Story 1
Foundation Slab
Sewer Mechan. Sewer
Water Public
Schools
Elementary Schools Ascension Parish
Middle Schools Ascension Parish
High Schools Ascension Parish
Others
Acceptable Financing Cash, Conventional, FHA, FMHA/Rural Dev, VA Loan
Listing Terms Cash, Conventional, FHA, FMHA/Rural Dev, VA Loan
Special Listing Condition As Is
Read Less Info
Want to know what your home might be worth? Contact us for a FREE valuation!

Our team is ready to help you sell your home for the highest possible price ASAP






