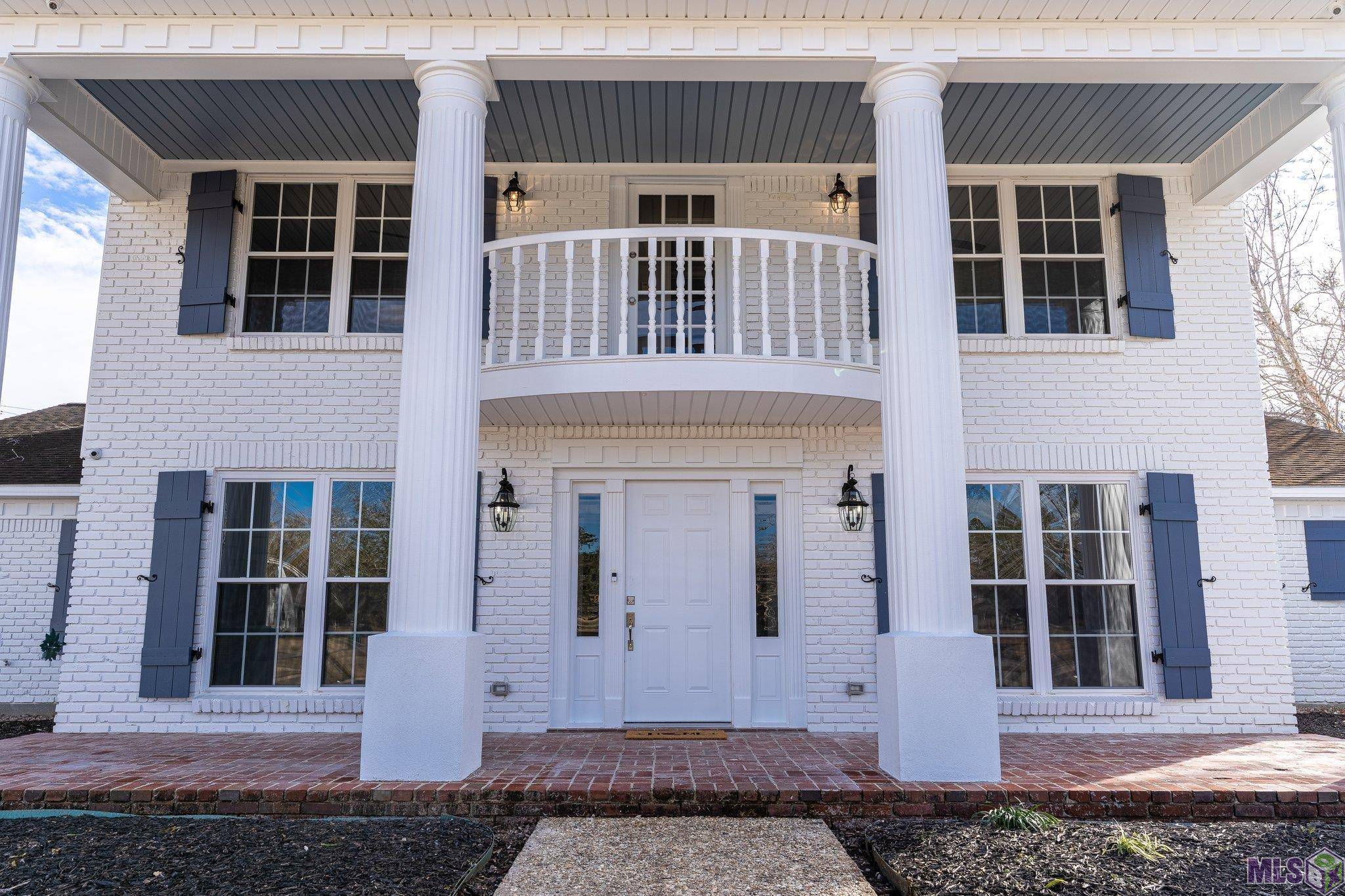$550,000
$550,000
For more information regarding the value of a property, please contact us for a free consultation.
4 Beds
4 Baths
4,009 SqFt
SOLD DATE : 01/28/2022
Key Details
Sold Price $550,000
Property Type Single Family Home
Sub Type Detached Single Family
Listing Status Sold
Purchase Type For Sale
Square Footage 4,009 sqft
Price per Sqft $137
Subdivision Plantation Estates
MLS Listing ID 2022001233
Sold Date 01/28/22
Style Colonial
Bedrooms 4
Full Baths 4
HOA Y/N true
Lot Size 1.100 Acres
Property Sub-Type Detached Single Family
Property Description
This classic colonial has the perfect touch of elegance and southern charm. Nestled in a cul-de-sac, on just over an acre of land in the well established Plantation Estates neighborhood. This home offers four bedrooms, four full baths, four car garage, mudroom, gunite pool, sunroom, fruit trees and so much more! Enjoy the luxury of this fully remodeled home from the moment you walk through the front entrance, past the formal dining, office and into the living area which boasts soaring ceilings, wood burning fireplace and glowing with natural light. Then flow right into the stunning kitchen with dual toned cabinets, quarts countertops, large island, all new appliances and upgraded fixtures. Next, escape to the relaxing master retreat complete with spa like ensuite, his and her closets with built-ins, his and her vanities, large soaker tub and custom tile walk in shower. Entertainers dream or relaxing backyard oasis makes this home perfect for all your desires.
Location
State LA
County Livingston
Direction EXIT I-12 AT RANGE AVE AND GO RIGHT. PLANTATION ESTATES IS DIRECTLY IN FRONT OF YOU AT THE LAST LIGHT. LEFT ON LONGWOOD AND RIGHT AT REARWOOD CT. HOME IS AT THE BACK OF CUL DE SAC.
Rooms
Kitchen 259.17
Interior
Interior Features Attic Access, Ceiling Varied Heights, Crown Molding
Heating 2 or More Units Heat, Central, Electric
Cooling 2 or More Units Cool, Central Air, Ceiling Fan(s)
Flooring Carpet, Ceramic Tile, VinylTile Floor
Fireplaces Type 1 Fireplace, Wood Burning
Appliance Elec Stove Con, Microwave, Range/Oven
Laundry Electric Dryer Hookup, Washer Hookup, Inside
Exterior
Exterior Feature Balcony, Landscaped, Lighting
Garage Spaces 4.0
Fence Chain Link, Full, Vinyl
Pool Gunite, In Ground
Utilities Available Cable Connected
Roof Type Shingle
Garage true
Private Pool true
Building
Lot Description Cul-De-Sac
Story 1
Foundation Slab
Sewer Public Sewer
Water Public
Schools
Elementary Schools Livingston Parish
Middle Schools Livingston Parish
High Schools Livingston Parish
Others
Acceptable Financing Cash, Conventional, FHA, FMHA/Rural Dev, VA Loan
Listing Terms Cash, Conventional, FHA, FMHA/Rural Dev, VA Loan
Special Listing Condition As Is
Read Less Info
Want to know what your home might be worth? Contact us for a FREE valuation!

Our team is ready to help you sell your home for the highest possible price ASAP






