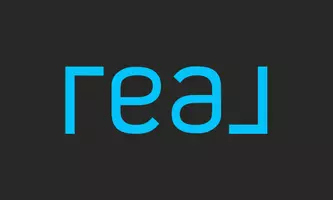$375,000
$375,000
For more information regarding the value of a property, please contact us for a free consultation.
3 Beds
2 Baths
2,457 SqFt
SOLD DATE : 08/11/2022
Key Details
Sold Price $375,000
Property Type Single Family Home
Sub Type Detached Single Family
Listing Status Sold
Purchase Type For Sale
Square Footage 2,457 sqft
Price per Sqft $152
Subdivision Rural Tract (No Subd)
MLS Listing ID 2022012661
Sold Date 08/11/22
Style Ranch
Bedrooms 3
Full Baths 2
Lot Size 3.000 Acres
Property Sub-Type Detached Single Family
Property Description
BRING THE HORSES! This ranch style home sits on 3 acres of land and includes a barn with stalls. This home has wood, ceramic and vinyl floors throughout - no carpet! The large den is perfect for family gatherings, entertaining and movie nights, and has lots of windows allowing natural sunlight inside during the day. The living room and kitchen are open, and the wood burning stove offers a cozy place to snuggle on cool winter nights. The hobby room is great for woodworking, crafting, or would make a great home office or gym as well. Behind the home is a 54' x 48' metal barn on a slab, and a fenced pasture for the animals to run and graze. There are also pecan trees and a satsuma tree on the property. If you love the outdoors, this home is a must-see! Air conditioner was replaced in 2021.
Location
State LA
County Ascension
Direction Airline Hwy to LA Hwy 42. From LA Hwy 42 take a right on LA Hwy 44. Go Approximately 1 mile to the red light and take a left onto LA Hwy 933. Take a right at the 4 way stop onto Joe Sevario Rd. House will be down on the right.
Rooms
Kitchen 200
Interior
Heating Central
Cooling Central Air, Ceiling Fan(s)
Flooring Ceramic Tile, Wood
Fireplaces Type 1 Fireplace, Wood Burning Stove
Appliance Gas Stove Con, Gas Cooktop, Dishwasher, Range/Oven
Laundry Electric Dryer Hookup, Inside
Exterior
Garage Spaces 2.0
Fence Full, Vinyl, Wire
Roof Type Shingle
Garage true
Private Pool false
Building
Lot Description Horse Property Lot, Pasture
Story 1
Foundation Slab
Sewer Mechan. Sewer
Water Individual Water/Well
Schools
Elementary Schools Ascension Parish
Middle Schools Ascension Parish
High Schools Ascension Parish
Others
Acceptable Financing Cash, Conventional, VA Loan
Listing Terms Cash, Conventional, VA Loan
Special Listing Condition As Is
Read Less Info
Want to know what your home might be worth? Contact us for a FREE valuation!

Our team is ready to help you sell your home for the highest possible price ASAP






