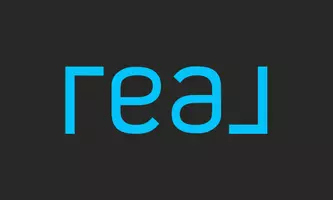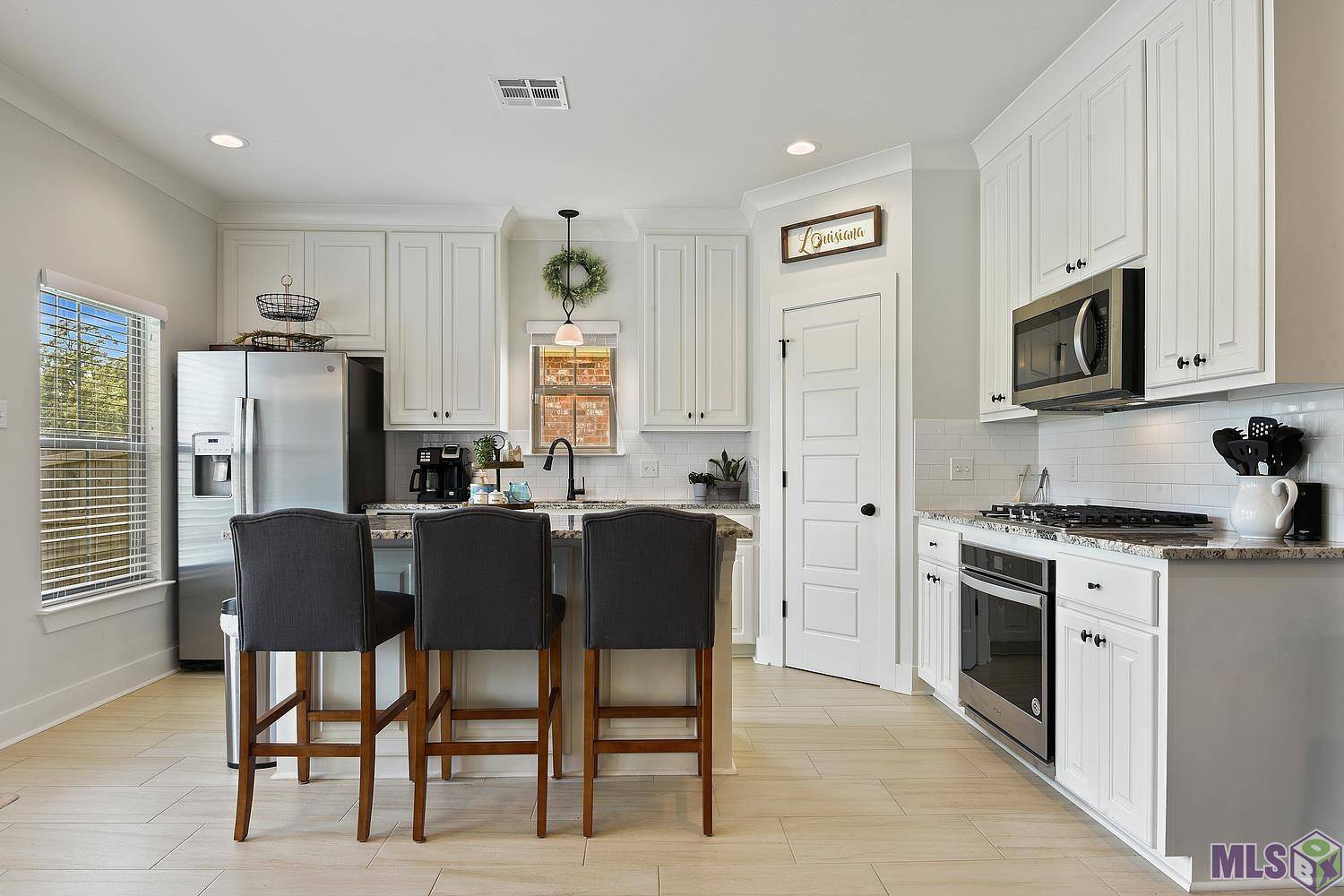$310,000
$310,000
For more information regarding the value of a property, please contact us for a free consultation.
4 Beds
2 Baths
1,659 SqFt
SOLD DATE : 07/24/2022
Key Details
Sold Price $310,000
Property Type Single Family Home
Sub Type Detached Single Family
Listing Status Sold
Purchase Type For Sale
Square Footage 1,659 sqft
Price per Sqft $186
Subdivision Grove At Ascension The
MLS Listing ID 2022011653
Sold Date 07/24/22
Style Traditional
Bedrooms 4
Full Baths 2
HOA Fees $53/ann
HOA Y/N true
Year Built 2020
Lot Size 6,969 Sqft
Property Sub-Type Detached Single Family
Property Description
Better than new! Ascension Parish, Located in a Top School Zone! Only 2 years old! Move in Ready! Lake Lot! 100% Financing Available with a Rural Development Loan~Flood Zone X, Never Flooded, 4 Bedrooms, 2 Baths, J-Swing Garage, Painted White Brick, Expanded Concrete Parking pad, Fully Fenced Backyard with Black Aluminum Fencing to Not Obstruct the view of the Lake, Extended 12 x 12 Patio. Meticulously Maintained, All Window Blinds, Refrigerator, Washer and Dryer to Remain. Energy efficient, Features Wood Flooring in the Living Room & Tile Flooring in the Wet areas. Living Room, Dining Room and Kitchen are open and have great views of the backyard and lake. High Ceilings, Crown Molding throughout, Recessed Lighting. The kitchen features beautiful slab granite countertops, subway tiled backsplash, stainless steel appliances including a gas cooktop, separate oven, built in microwave, dishwasher and refrigerator. Triple split floor plan with the master bedroom in the back, 4th bedroom in the front left corner and the 2nd and 3rd bedroom in the front right with a hall bath in between. The bathrooms feature granite countertops & custom cabinetry. Updated colors, white paint and custom white painted cabinetry. This house is just what you have been looking for! Schedule a showing today.
Location
State LA
County Ascension
Direction Airline Hwy to Hwy 42 in Prairieville. Left on Hwy 42, Right on Hwy 44, Left on Hwy 933, Right onto Henderson Bayou Rd, Left into the subdivision on Pond View Dr, house down on the right before the curve.
Rooms
Kitchen 165
Interior
Interior Features Attic Access, Ceiling 9'+, Crown Molding, Walk-Up Attic, See Remarks
Heating Central, Gas Heat
Cooling Central Air, Ceiling Fan(s)
Flooring Carpet, Ceramic Tile, Wood
Appliance Gas Stove Con, Dryer, Washer, Gas Cooktop, Dishwasher, Microwave, Refrigerator, Oven, Gas Water Heater, Separate Cooktop, Stainless Steel Appliance(s)
Laundry Laundry Room, Electric Dryer Hookup, Washer Hookup, Inside, Washer/Dryer Hookups
Exterior
Exterior Feature Landscaped
Garage Spaces 4.0
Fence Full, Privacy, Wood, Other
Community Features Sidewalks
Waterfront Description Lake Front,Walk To Water,Water Access
View Y/N true
View Water
Roof Type Shingle
Garage true
Private Pool false
Building
Story 1
Foundation Slab: Post Tension Found
Sewer Public Sewer
Water Public
Schools
Elementary Schools Ascension Parish
Middle Schools Ascension Parish
High Schools Ascension Parish
Others
Acceptable Financing Cash, Conventional, FHA, FMHA/Rural Dev, VA Loan
Listing Terms Cash, Conventional, FHA, FMHA/Rural Dev, VA Loan
Special Listing Condition As Is
Read Less Info
Want to know what your home might be worth? Contact us for a FREE valuation!

Our team is ready to help you sell your home for the highest possible price ASAP






